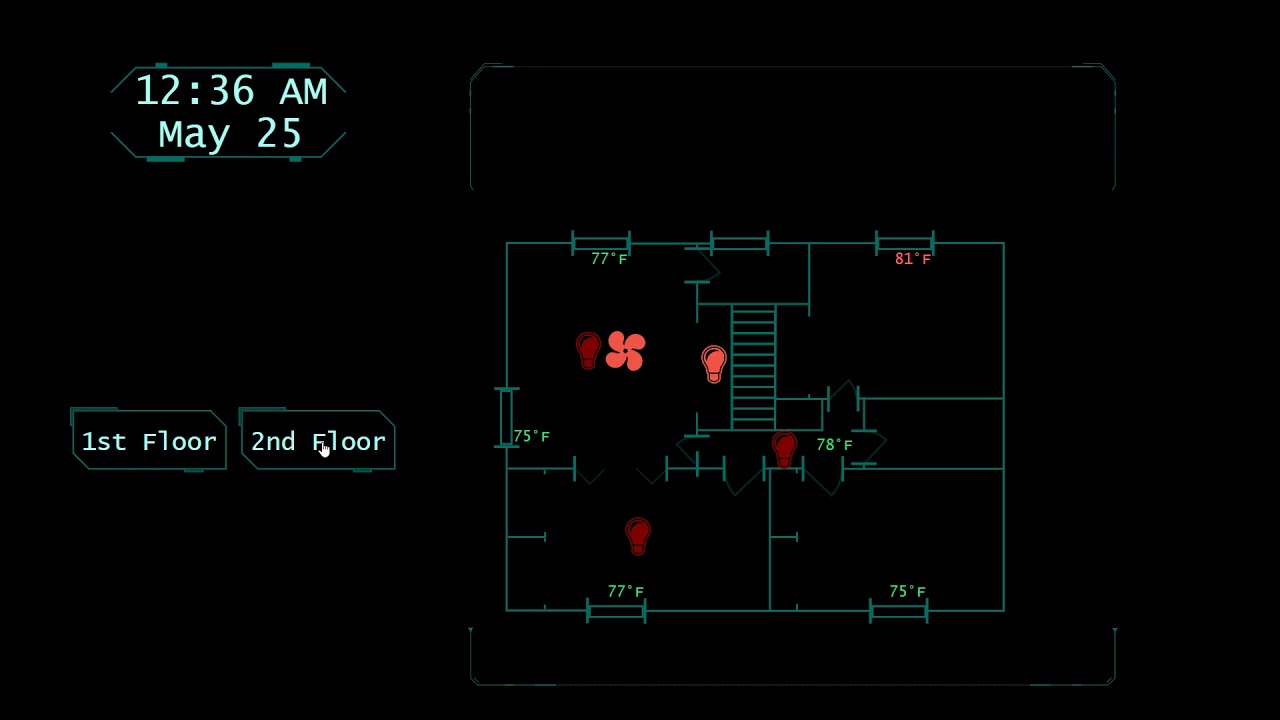Very nice!
Wow, pretty cool 3D floor plan.
Thanks! I added a feature to show the color of each bulb in real time now
edit: now the rooms get darker if their lights are off, and the rooms lift a bit when hovered, if you click on them the room lights controls appear.
Looks good!
Very nice TeNpoLe21! Glad I could inspire you 
Love the simple, yet informative layout.
What software you used to make it 3D?
My current attempt. Lots of sloppy lines and definitely a work in progress.
Designed for touchscreen.
Illustrator
Very nice indeed. I’ve been thinking about lightbulb colors/brightness showing actual color/brightness. How did you do this?
I change the opacity of the room when the lights are off, the room is associated to the virtual light that represents a room
I started working on this about a week ago and so far, I like it.

I made a floorplan a long time ago with an iPhone app called Magic Plan (Available for Android as well). I had an image of it on my computer and exported it to the free version of Sweet Home 3D to better design it and found most of my furniture on 3D Warehouse to import to Sweet Home 3D (along with the furniture libraries they have on their site).
3D Warehouse is amazing as you’ll find multiple variations of furniture you already have… especially if it’s available in a big box store, and the item has a Swedish name  . Whatever I didn’t find, I found something similar and edited it in Sketchup (I downloaded the 30 day free trial). I exported the Bird’s Eye View image to Inkscape and made black boxes over the rooms that go from 80% to 0% opacity via the css file.
. Whatever I didn’t find, I found something similar and edited it in Sketchup (I downloaded the 30 day free trial). I exported the Bird’s Eye View image to Inkscape and made black boxes over the rooms that go from 80% to 0% opacity via the css file.
What I’d like to do is have multiple pages so that if you tap either the light in the room or an icon, it does like the gif; but if you tap another area of the room, it will “go into” the room (show another layer with another 3D rendering of the inside of the room), so that I can control the rest of my devices that are too small to tap from the bird’s eye view. Plus… the close up 3D renderings are so cool.
Here are some that still need work (missing some small furniture and other fine details):
Bedroom Bird’s Eye View:
Living Room View 1:
I made the view out of the window by making my Apartment level at 15’ elevation and creating another level at 0’ elevation. I then put a giant 40’ high by 60’ long wall outside of the unit with a 90 degree arc. I then made the wall texture an image of my view (ish).
Living Room View 2:
TV View:
The white board behind the TV is for Hyperion. Gotta figure out how to give it light.
Office View:
Again, That’s the same “Wall” outside.
Inkscape is driving me nuts though. I just jumped in head first when I started, but I am realizing now that I should read some tutorials to figure out how to do what I want it to do. It also sucks to use in XQuartz on a Mac with multiple monitors.
I may just make a navigation bar if it’s too difficult to figure out.
Any constructive criticism is welcome.
-Rob.
I mean the lightbulbs showing up as green or red on the top image (post #437). I never managed to get the state of the light.mylight, and set the corresponding bulb in the svg to that color in real time.
that is EPIC!
This is an epic setup.
I modified the Floorplan script to return the color. I may send a PR to ha-floorplan to add this feature










